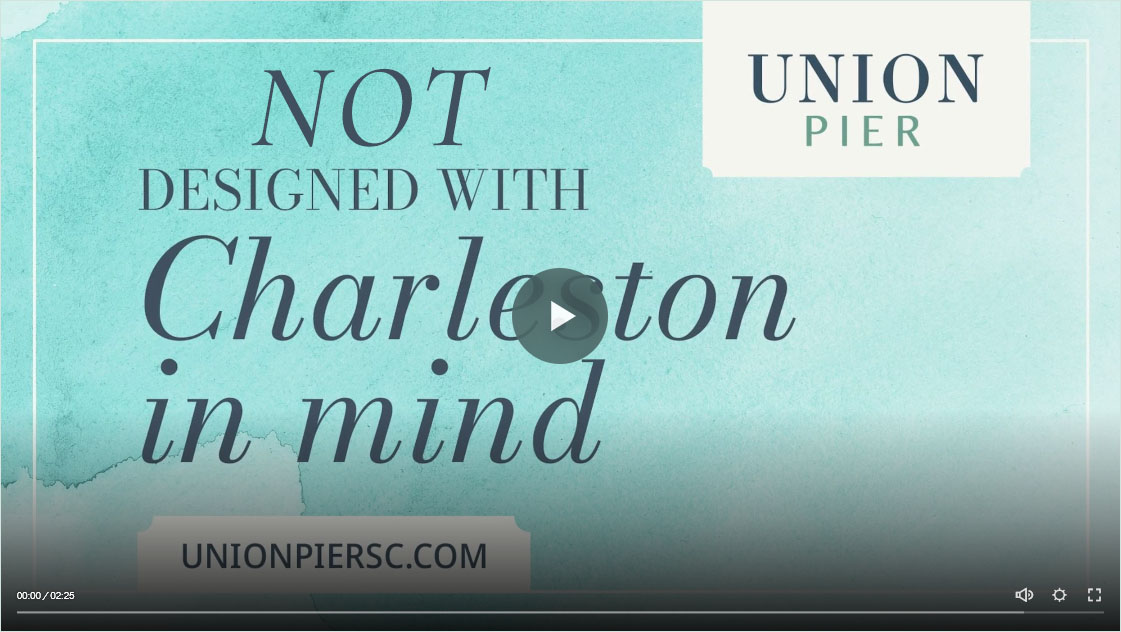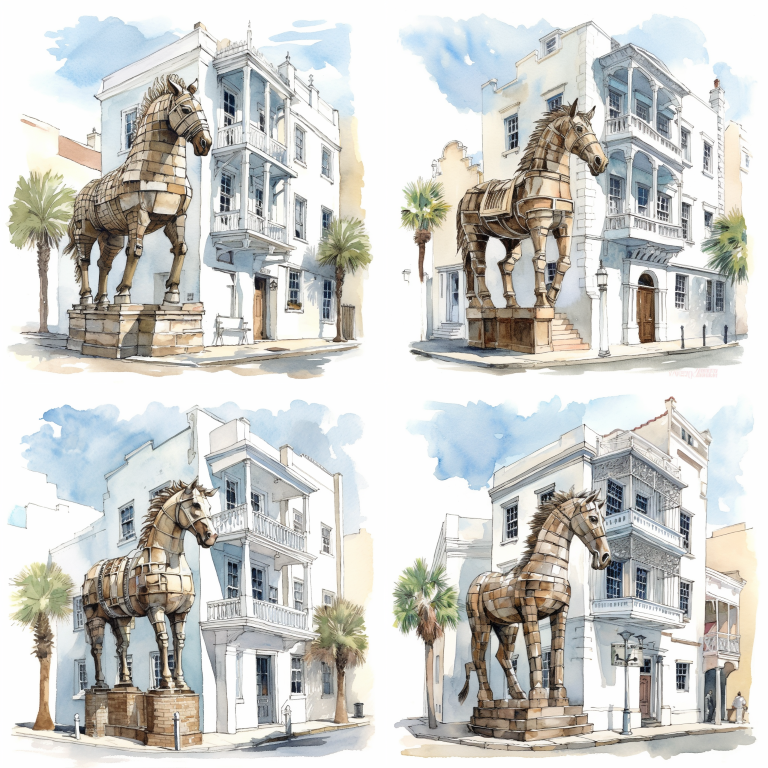Charleston has an opportunity to reimagine its waterfront and rebuild Union Pier into a special place all Charlestonians can enjoy. Unfortunately, this sure as hell isn't it.



NOT Designed with Charleston in mind
Not even close.
NOT Designed for Charleston
Charleston is a special place, and this plan does not reflect that. It is designed for Developers, NOT Charleston. Let’s work together to create something beautiful for our city and for generations to come, but not this hot mess.
New greenspaces, waterfront access
Look, we all know this is BS but we’re hoping you guys are dumb enough to fall for our spam text blasts and shady website. Also, come on, the port is ugly, right? Come on!
Required Preservation of historic assets
Historic assets will be preserved, honored and incorporated into the site because we have to. The Bennett Rice Mill Façade will be incorporated because we would probably go to jail if we knocked it down. The historic Mosquito Fleet (although we really don’t know what it is) will be honored with more fishing opportunities on the site. By this we mean people can fish off the pier, but probably like only one and only for a couple hours once a year because let’s face it – nobody’s paying these prices to have grandpa with a bucket mess up their views!
More connected, walkable city
Downtown Charleston will be more walkable because it will be futile to operate a vehicle after we build this monstrosity. See, green wins!
Mixed-use neighborhood
With great public and city input, a new mixed-use neighborhood with lots of big box stores and chain restaurants! Who wants some Chili’s and Cheesecake Factory!? We are currently in deep talks with Dave & Busters, Top Golf, Hooters, Twin Peaks and Applebees! Date Night anyone?
Aesthetically Charleston
New buildings will be designed to complement the city’s existing texture and aesthetic, whatever the hell that means! The Board of Architectural Review, who we are willing to pay good money for, will retain full oversight in this plan. Proposed buildings range from as few three stories as possible to as many seven stories as we can get away with, with the tallest heights in the center of buildings, obscured from view. How are we able to bend the laws of physics you might ask? We are developers, duh!
Addressing affordability
Affordable and workforce housing will be built on the site and throughout the city. See how we put “throughout the city” in there? That’s so you know that you won’t actually be living by any poor people. The ones onsite will be trained to look down and not make eye contact with their more upwardly mobile neighbors.
Magical flooding solutions built into the plan
We don’t live here but somehow have a better plan than everyone else, including the Army Corp of Engineers. We’re developers remember, physics do not apply to us!
Paying for infrastructure
Why would we pay for it when the City of Charleston will foot the bill for about $275 million in infrastructure costs? We hope that none of you realize that it’s you (yes, you Mr. West Ashley and Ms. Daniel Island) who actually fund the city as taxpayers. So basically, you are going to be paying for this monstrosity. We are literally going to be ruining your city and making you pay for it. But you will have an island you can walk out to so you can actually see the harbor again once we’re done.
A non-collaborative process
Over the past year, South Carolina Ports, Lowe and consultants connected with hundreds of residents to hear their ideas. We listened to ones that were aligned with our financial projections and included their feedback into our plan. Full disclosure: some of the people thought it was a timeshare presentation, but they did want in!
GET MAD!
CONTACT YOUR LOCAL ELECTED OFFICIALS!

Proposed renderings © Trojan Horse Developers, LLC dba Lowe Inc.


